QUALITY HOUSE PLANS
ARCHI-Z-DESIGN
Specializing in quality CAD draughting of plans for houses
Specializing in quality CAD draughting of plans for houses
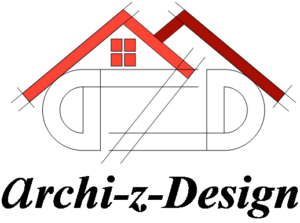
Archi-Z-Design specializes in quality CAD draughting of plans for houses since 2006. Plans are drawn for new houses and additions/ alterations to existing houses with attention to detail and the needs of the client. The final plans will be ready for council submission as well as contractors to quote and build from. . We have good contacts for a council consultant, civil engineer and other consultants if needed
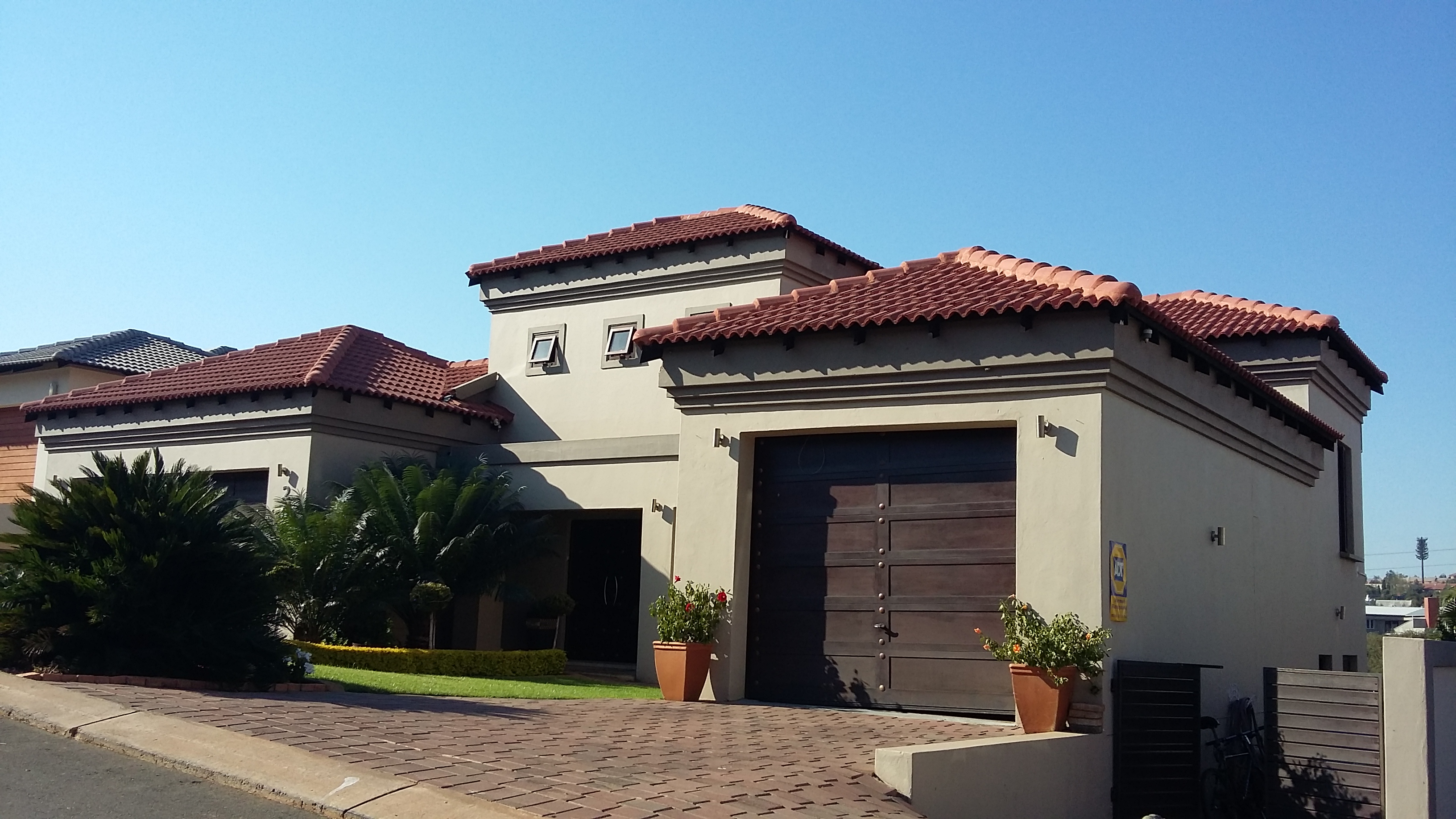
As a registered professional with SACAP my goal is to deliver plans that meets the needs for the project and complies to the national building regulations.
Contact us for good service, practical space layouts, face-lifts to existing houses, 3-D sketches and excellent building plan solutions
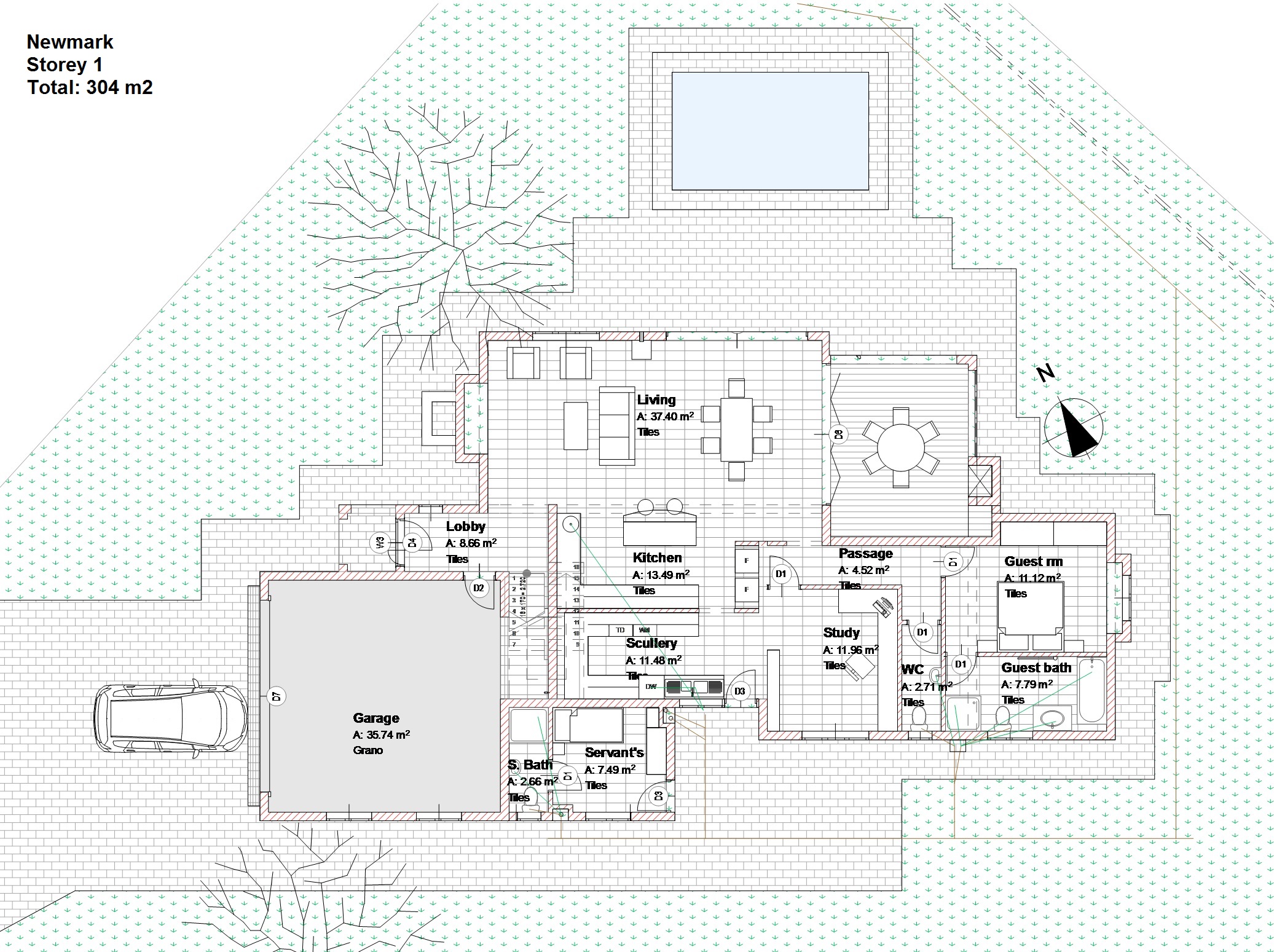
Plan draughting for new houses, alterations / additions
Re-draw / updating of existing plans
Optimal space layouts created for new houses
Quality council drawings ready for submissio
Energy efficiency application for dwellings
External aesthetic design for dwellings.
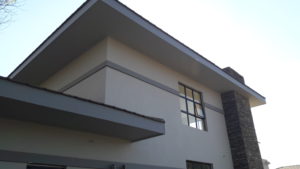
“We aim above the mark to hit the mark. “
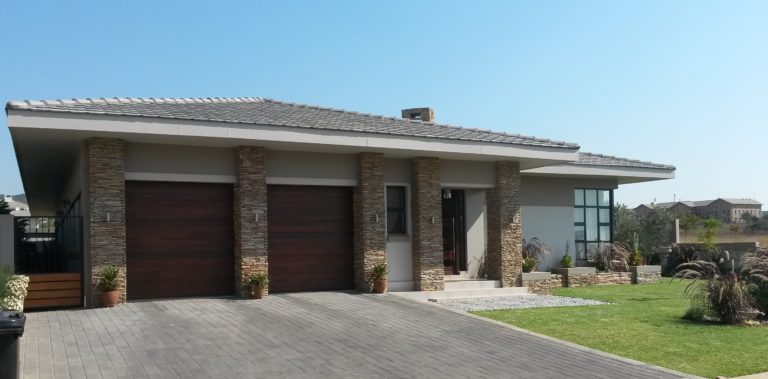
Our work is our pride
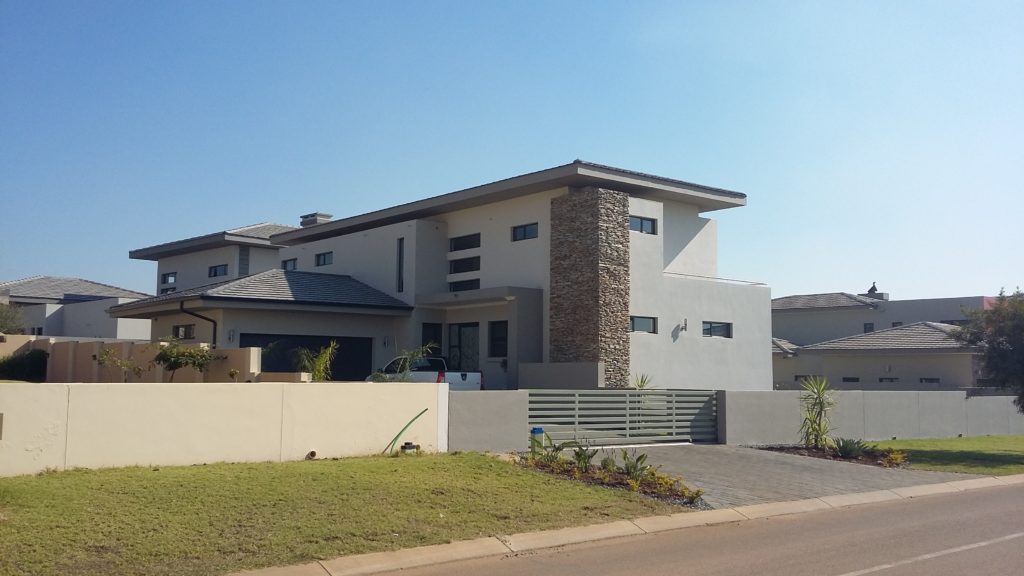
We provide you with the best through experience, knowledge, training and hard work.